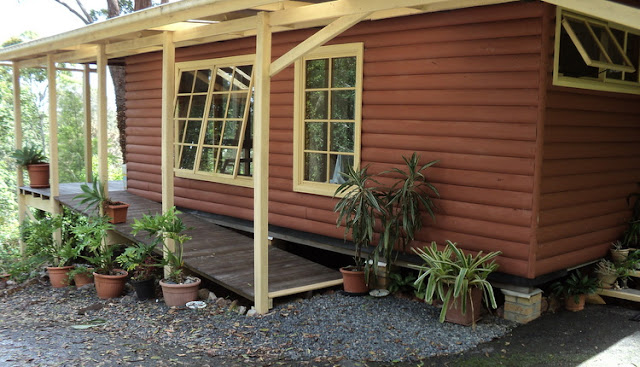Turning A Carport Into A Multi Use Room
Years ago when we first bought our old cabin in the woods, we had all of our five teenage children at home, and not enough rooms to give them all some privacy.
The old home had a carport off the end of the house, where the car barely fitted because of what else was stored under there.
At the other end from the family chariot, was some space that we used to store boxes (and other stuff) before they were unpacked, and a place found for the contents.
We had inherited another old shed - of sorts - that defied gravity and the best attempts of mother nature to bring it down.
So, after we had found a home for all the goods and chattels that occupied the carport, it was time to turn it into a live-able room. I built this in my spare time, and was lucky to already have the roof in place.
Once the supporting framework of the stud walls was added, the steel posts that had supported the roof were removed. They were re-used for a back verandah on the northern side of the house. I built it later.
The two windows shown here were taken out, and became a double window along the short side of the room, while I sourced some other timber-frame windows for the long wall.
The first window space became a door between the rooms, and the second was covered completely when the interior was lined.
All the exterior log linings were re-used on the new exterior walls.
An access ramp was added a little later, and this was covered with a narrow verandah roof.
Being in a hurry to get the room ready for occupation, it was lined inside, but the ceiling - of tongue and groove boards - was never ever painted.
Until now.
Years of exposure outside had darkened and weathered the timber. In our advancing years, with our eyesight not what it was, the LOML suggested that a coat of paint might not only brighten things up, but also help us to see better when we use this room.
Did I say - we - you all know what I mean though, don't you.
Because of the immutable law that says that we will fill whatever space is available to us, and the fact that we are expecting family guests this weekend, the furniture etc has to stay in the room while I paint around it.
It is being done in two halves.
It doesn't look like it because of the wide angle lens used for the picture........ but.......
The far end (half the room) is finished, while the half nearest is 3/4 undercoated, with one panel left to do.
This is all brush work, and involves lots of looking up with a bent neck.
You can see what the original timber lining boards looked like before undercoating.
And the finished colour at the far end isn't too shabby.
Hope she's happy..................
................... I know I am.
Happy woodworking to all.







It looks beautiful! It really does brighten the room! :) I did the same at our house two years ago - I just had six rooms to paint. :/ But it was worth it! :)
ReplyDeleteThanks Saaara.
ReplyDeleteIt was worth the aching neck to get it all finished - all three coats of paint.
The bedroom is next, followed by the lounge room.
What have I started!
As the painted back room is adjacent to our bedroom, the increased reflected light now wakes us up in the morning as it faces the east.
All good ...........
Looks great! My cousin who is an engineer would love to hear about this! He earns a living from creating carport designs for his clients. He is a car fanatic, so anything that has to do with cars he's all in it! It's interesting to see how a carport can be transformed into something other than what it was designed for...great creativity!
ReplyDelete